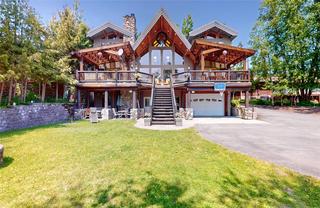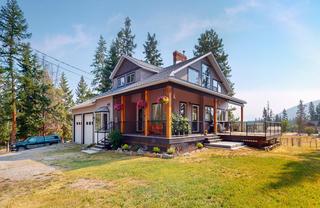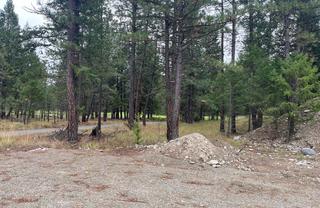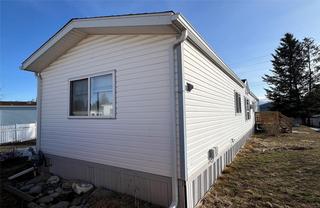
Kennedy
#25 - 10th Avenue South
Cranbrook
V1C 2M9

let's find your new home
Search for Real Estate in and around Cranbrook
Residential
Commercial
Min Price
Max Price
Min
Max
 1528 Tie Lake Loop Road
Bed: 5 Bath: 4
Price:
$1,985,675
1528 Tie Lake Loop Road
Bed: 5 Bath: 4
Price:
$1,985,675
Priced to sell!! Stunning Lakefront Retreat on Tie Lake! Welcome to your dream getaway—an exceptional lakefront property on the serene shores of Tie Lake, offering a perfect blend of luxury, comfort, and natural beauty. This custom home features 5 spacious bedrooms, each with a feature wood accent wall, adding warmth and character throughout. The primary suite is a true oasis, complete with a jacuzzi tub, ful...
 5-2401 12th Street N
Bed: 2 Bath: 2
Price:
$330,000
5-2401 12th Street N
Bed: 2 Bath: 2
Price:
$330,000
Charming 2-Bedroom in Columbia Fourplexes Are you a first-time home buyer, looking to downsize, or searching for a smart investment? This inviting unit in the sought-after Columbia Fourplexes has it all—convenience, comfort, and charm. This spacious home features 2 bedrooms, 1.5 bathrooms, and a well-thought-out floor plan. The bright kitchen includes a large double sink, ample cupboard and counter space, ...
 2705 2b Street
Bed: 3 Bath: 3
Price:
$549,900
2705 2b Street
Bed: 3 Bath: 3
Price:
$549,900
This is a super quiet cul de sac in the Highlands area. Walking distance to Highlands Elementary and steps away from the Community Forest. Three bedrooms and 2 1/2 baths, this is a house that you can truly call home, it has been extremely well maintained while intentionally leaving some 1970's charm. As a hard contrast to the nod to the past, it is a fully automated Smart home using Google as the platform. Re...
 3141 41st S Street
Bed: 4 Bath: 3
Price:
$1,299,000
3141 41st S Street
Bed: 4 Bath: 3
Price:
$1,299,000
Walking through the front door into 19 ft. vaulted ceilings you are overwhelmed with bright light shining through the oversized windows, it is a perfect welcome to this beautiful home. Boasting such features as views of Fisher Peak and the Steeples, hard wood floors, floor-to-ceiling fire place, island breakfast bar and stainless steel appliances, it has been renovated to a standard of understated elegance. Y...
 253 Shadow Mountain Boulevard
Price:
$108,000
253 Shadow Mountain Boulevard
Price:
$108,000
Discover the epitome of luxury living at this prestigious .21 acre lot, nestled serenely against the award winning Shadow Mountain Golf Course. A rare opportunity to build your dream home in an exclusive community surrounded by lush greenery and tranquil landscapes right from your doorstep. Whether you're an avid golfer or simply appreciate the beauty of a meticulously crafted environment, this property offer...
 26-2424 Industrial 2 Road N
Bed: 3 Bath: 2
Price:
$224,900
Sold
26-2424 Industrial 2 Road N
Bed: 3 Bath: 2
Price:
$224,900
Sold
Bright, Spacious & Move-In Ready! Welcome to this beautifully maintained 1995 manufactured home, offering a seamless blend of comfort and functionality. The bright open-concept kitchen, dining, and living area is perfect for entertaining or just enjoying after a long day. This home features 3 bedrooms and 1.5 baths, including a spacious primary suite with a 2-piece ensuite and walk-in closet. Outside, enjoy...
Listed by ROYAL LEPAGE EAST KOOTENAY REALTYConsulting a REALTOR®
REALTORS® are members of The Canadian Real Estate Association who subscribe to a Code of Ethics and Standards of Business Practice. Members of the Vancouver Island Real Estate Board are members of both the British Columbia and Canadian Real Estate Associations.
The following is a list of services you can expect to receive from a REALTOR® when you buy a home:- A REALTOR® will fully explain the details of your working relationship (called "agency") so that you are clear as to when a REALTOR® is working for you or for the seller.
- A REALTOR® has access to hundreds of current listings of homes for sale because of a co- operative system called the Multiple Listing Service® (MLS®).
- A REALTOR® can provide you with a customized list of homes that best meet your needs -- size, style, features, location, proximity to schools, shopping, etc. - and then make arrangements for you to view those homes that appeal to you the most.
- A REALTOR® will help you determine how big a home you can afford. REALTORs® are familiar with the local lending market and can offer helpful advice.
- A REALTOR® has no emotional ties to any type or style of home and can be objective in pointing out the merits of one home over another.
- A REALTOR® will have information on zoning changes, taxes, utility costs and school and recreation services that could affect your decision to buy a home in a specific area.
- A REALTOR® will assist you in negotiating the terms of your purchase, which can be a nerve- wracking process for someone who is not experienced in negotiating.
- A REALTOR® will advise you of the legal process required in obtaining title and taking possession of your property; the costs associated with buying a home such as insurance, mortgage registration and legal fees will be explained in detail.
Source: Victoria Real Estate Board 2015
Selling Your Home - Why it Pays to Use a REALTOR®
Before selling your home, you will need a clear understanding of the legal issues and potential pitfalls. One wrong action could result in a lot of cost and frustration, which is why it is essential to have a REALTOR® working with you, as he or she will make the sale of your home a successful and satisfying experience.
Greater exposureREALTORS® use the Multiple Listing Service® (MLS®) to give your home maximum exposure. MLS® is a computer-based system that relays valuable information about your home to hundreds of REALTORS® and potential homebuyers.
Setting a priceSetting a price for your home is an important but difficult process. Again, this is where the services of a REALTOR® prove invaluable. REALTORS® have the experience to help you understand how the market works and decide upon a realistic price that meets your goals. REALTORS® also pre-screen potential buyers to make sure only those who are serious and financially qualified view your home.
REALTORS® will also develop a marketing plan to help your property receive maximum exposure. This will likely include placing your home on the MLS® system and placing a "For Sale" sign on the front lawn. The plan will likely also include arranging open houses for other REALTORS® and potential buyers, and developing advertisements and feature sheets/mailers to market your home.
Once you have accepted an offer to buy your home, your REALTOR® will help ensure that all the proper paperwork is completed. He or she will also make sure that both parties meet the necessary conditions outlined in the agreement.
Why working with a REALTOR® makes senseWhen you work with a REALTOR® you will likely get a better price for your home than if you try to sell it yourself. Apart from the financial benefits, however, there is an extra measure of comfort and security that comes from having a REALTOR® on your side. Remember that REALTORS® are governed by a code of ethics and standards of business practice. They have also been trained and licensed under the provincial Real Estate Services Act to assist in transactions involving real property. When it comes to buying or selling property, using a REALTOR® just makes sense.
Source: Victoria Real Estate Board 2015
Bernie Kennedy is a REALTOR® with Royal LePage East Kootenay Realty in Cranbrook. A true people person, Bernie takes a keen interest in understanding the needs and wants of his clients. His primary focus is to find you the perfect property for your lifestyle.
Before devoting his time to real estate, Bernie was a corporate communications professional for a junior mining company that he founded. His list of career accomplishments also includes starting a Vancouver marketing company and a consulting business.
Bernie’s background in marketing and business management gives him a special affinity for interpreting cycles and trends, which proves extremely valuable for clients making important purchase decisions in the Cranbrook real estate market.
Cranbrook has
always been home to Bernie, so, in 2006, he and his wife Christie
moved back to the Kootenays to raise their family in the key city.
Bernie is an active member of his community, taking a particularly strong interest in local sports. He has coached and held various positions with the Cranbrook and BC Minor Hockey leagues and the Kootenay East Youth Soccer Association. He is also a former Rotarian and together with his family embraces the outdoors.
Bernie combines his intimate knowledge of Cranbrook with professional integrity and a warm, friendly approach. He knows every client, property and situation is unique and strives to be adaptable and highly available for questions or concerns. So, whether you are buying or selling real estate in Cranbrook, get in touch with Bernie Kennedy today! He looks forward to working with you!

 Share to Facebook
Share to Facebook
 Send using WhatsApp
Send using WhatsApp
 Share to Pintrest
Share to Pintrest